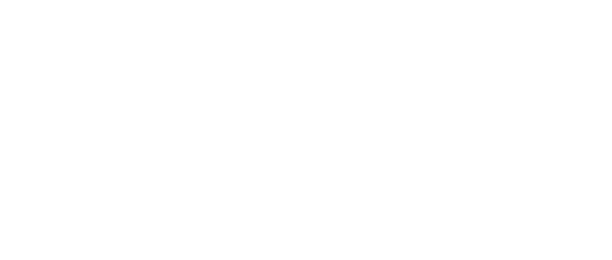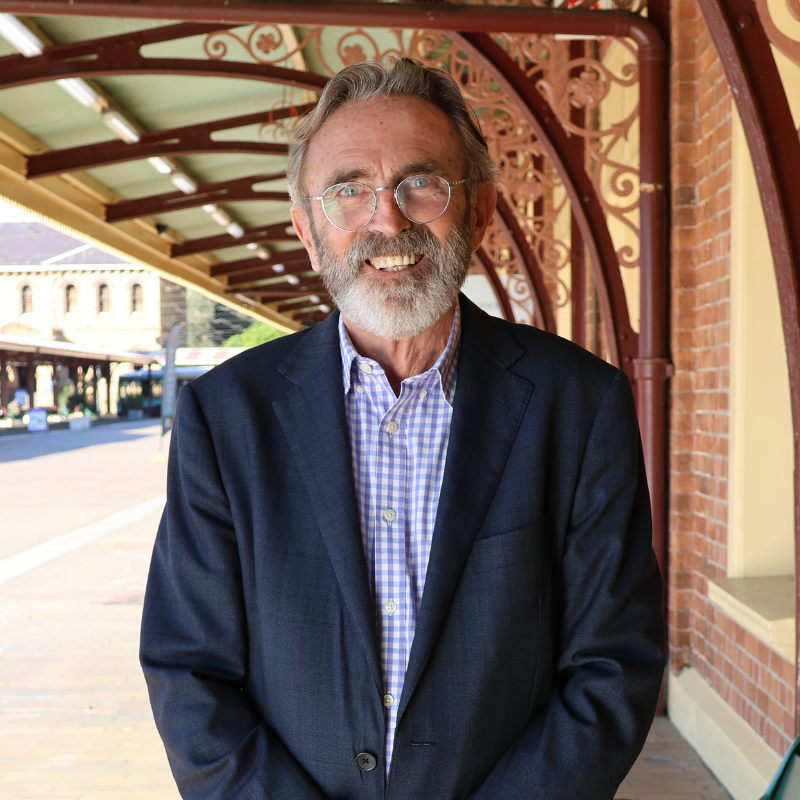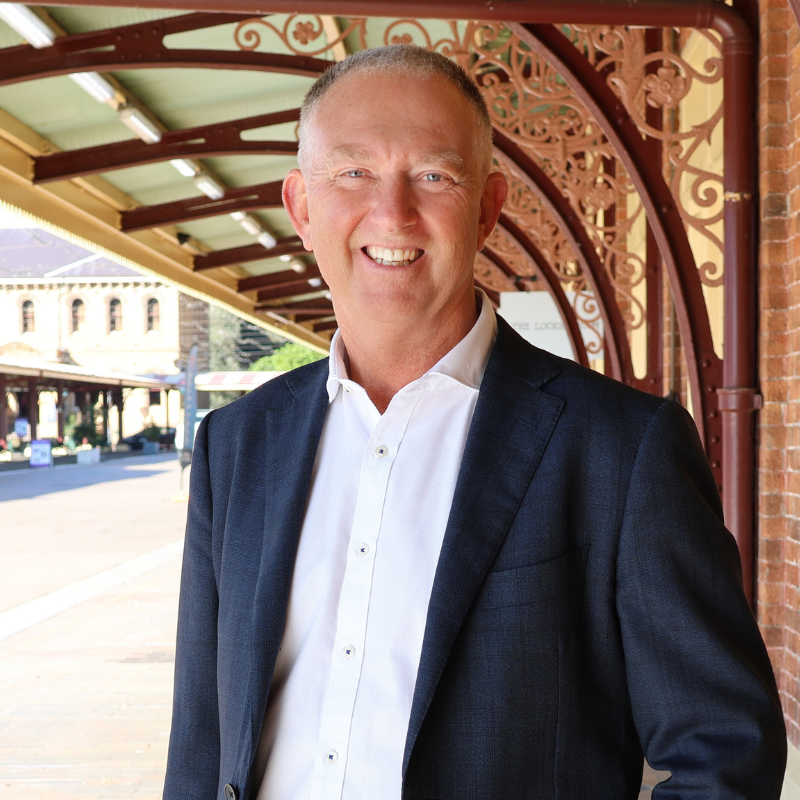108 and 108a Church Street THE HILL NSW 2300
- 5
- 2
- 4
Enticing Opportunity with Lifestyle at Heart.
Privately and quietly nestled in one of Newcastle's most distinguished streets, footsteps from Christ Church Cathedral, this mid-century home boasts an exciting flexible floor plan with enticing opportunity for a clever reinvention. Blessed with a desirable northerly aspect gazing out over the harbour and ocean to the hinterland beyond, the dual level property is currently configured as two separate residences suited to multi-generational or blended family living or a home with income potential.... [More]
Enticing Opportunity with Lifestyle at Heart.
Privately and quietly nestled in one of Newcastle's most distinguished streets, footsteps from Christ Church Cathedral, this mid-century home boasts an exciting flexible floor plan with enticing opportunity for a clever reinvention. Blessed with a desirable northerly aspect gazing out over the harbour and ocean to the hinterland beyond, the dual level property is currently configured as two separate residences suited to multi-generational or blended family living or a home with income potential. Offering exceptional versatility this privileged address is within walking distance to Newcastle Grammar, transport, beaches and Darby Street's buzzing caf scene.
FEATURES AT A GLANCE
- Brick and tile home currently configured as two residences, with rear level yard.
- North facing parcel with far reaching harbour and ocean views
- Part of the laneway attached forms part of the title (check survey for details)
- Detached garage accessed via laneway with level yard.
- Walking distance to everything Newcastle has to offer: CBD, University CBD campus, harbour foreshore, Newcastle Beach, King Edward Park, Town Hall and Art Gallery.
Upper Residence
- L-shaped lounge and dining embracing water views
- Timber kitchen with electric cooking and abundant storage
- Original bathroom featuring a spa bath
- Large versatile attic storage space
- Ducted air conditioning
- Two bedrooms one appointed with a built-in robe; separate office
- Single automatic garage with the convenience of internal access
Lower Residence
- Lounge and dining with gas heating
- Neat original kitchen features gas cooking
- Three bedrooms all appointed with built-in robes
- Carport plus single garage and laundry
- Original bathroom with separate w/c
- Sunroom with outdoor flow to sunny backyard
Land Size : (Approx) : House Block 746 sqm, The Lane Way 641 sqm
( Please note the Lane provides vehicle access but is unable to be built upon due to easements)
(We have obtained all information in this document from sources we believe to be reliable; however, we cannot guarantee its accuracy. Prospective purchasers are advised to carry out their own investigations.) [Less]
Agent Details
Scott Walkom
02 4974 8900
0412 331 350
role Licensee in Charge / Director / Sales Executive
Email Agent
Property information
Property Features
Close to Schools • Close to Transport • Garden •















