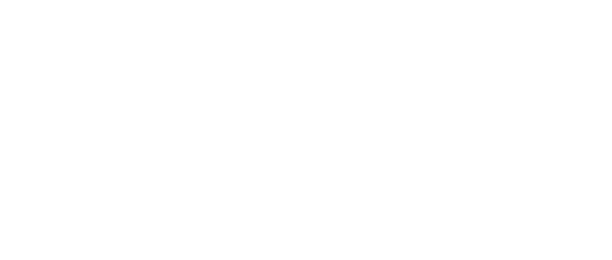116 Henry Street MEREWETHER NSW 2291
- 4
- 2
- 2
Entertaining Dream, Modernist Masterpiece with Impressive Golf Course Frontage
Step into this unique modernist-inspired home, flawlessly crafted by Suters' Architects, and experience the ultimate golf course living experience with absolute frontage to the greens at Merewether. Flaunting distinctive architectural elements of exposed brick circular walls, robust steel beams, and raked ceilings, combined with an abundance of floor-to-ceiling glass that provides a stunning panorama of the 10th hole.
Uniquely crafted in a U-shaped design around a central courtyard atrium and introduced... [More]
Entertaining Dream, Modernist Masterpiece with Impressive Golf Course Frontage
Step into this unique modernist-inspired home, flawlessly crafted by Suters' Architects, and experience the ultimate golf course living experience with absolute frontage to the greens at Merewether. Flaunting distinctive architectural elements of exposed brick circular walls, robust steel beams, and raked ceilings, combined with an abundance of floor-to-ceiling glass that provides a stunning panorama of the 10th hole.
Uniquely crafted in a U-shaped design around a central courtyard atrium and introduced by a large swimming pool, this home is wonderfully private and the ultimate entertainment haven. The poolside terrace is perfect for hosting lively summer gatherings or intimate soirees, while the BBQ courtyard provides a tranquil spot for alfresco dining. Alternatively, entertain or relax on the rear deck, taking in the fairway views and fresh air while savouring a glass of wine from your own private wine cellar. With this additional space, you can enjoy a variety of entertaining options, from intimate gatherings to larger events, all while being surrounded by the natural beauty of your own private oasis.
Staged over multiple levels ideal for a growing family with four bedrooms, master with ensuite, a private home office, and defined lounge and dining spaces along with a spacious timber kitchen appointed with new appliances. The laundry and powder room sport a recent renovation, while you will never be short on storage inside and under this home. A double carport on street level, and a landscaped native front garden complete this engaging property.
The home's appeal isn't just based on its striking architecture. Its Merewether postcode gifts almost instant access to everything your family needs. Merewether Public School is at the other end of the street, it's a five minute drive to the shops and eateries of The Junction, and for a surf or swim, you can be on a choice of beautiful beaches in no time.
- Multi-level brick home on 834.7sqm* block backdropped by north facing golf course views
- Plenty of storage including an air-conditioned wine cellar
- In floor-ducted air-conditioning provides climate control
- Lower level lounge with golf course views and sliding glass doors opening to garden
- Original timber kitchen with stainless steel benches, new Miele steam oven, convection oven, induction cooktop and Bosch dishwasher
- Master bedroom with garden access, electric blinds, ensuite with glass bricked shower
- Main bathroom with bath, shower, separate w/c, renovated guest powder room/laundry
- 3.8km to Newcastle Interchange, 6km to Westfield Kotara, 4km to Merewether Beach
Outgoings:
Council: *$3050pa
Water: *$856pa + usage
* approximates only
(We have obtained all information used in the preparation of this document from third party sources however, we cannot guarantee the accuracy or currency of this information. Prospective purchasers and their advisors are advised to carry out and rely their own enquiries and investigations in relation to the information in this document and the property it concerns. [Less]
Agent Details
Email Agent
Property Features
Air Conditioning • Area Views • Heating • Pool • Study •





































