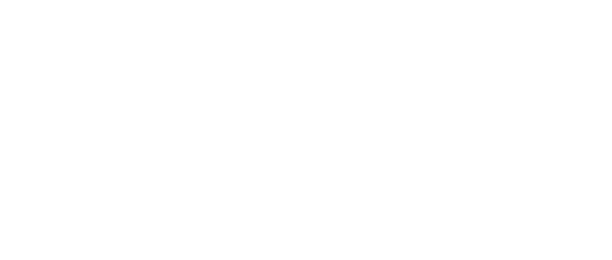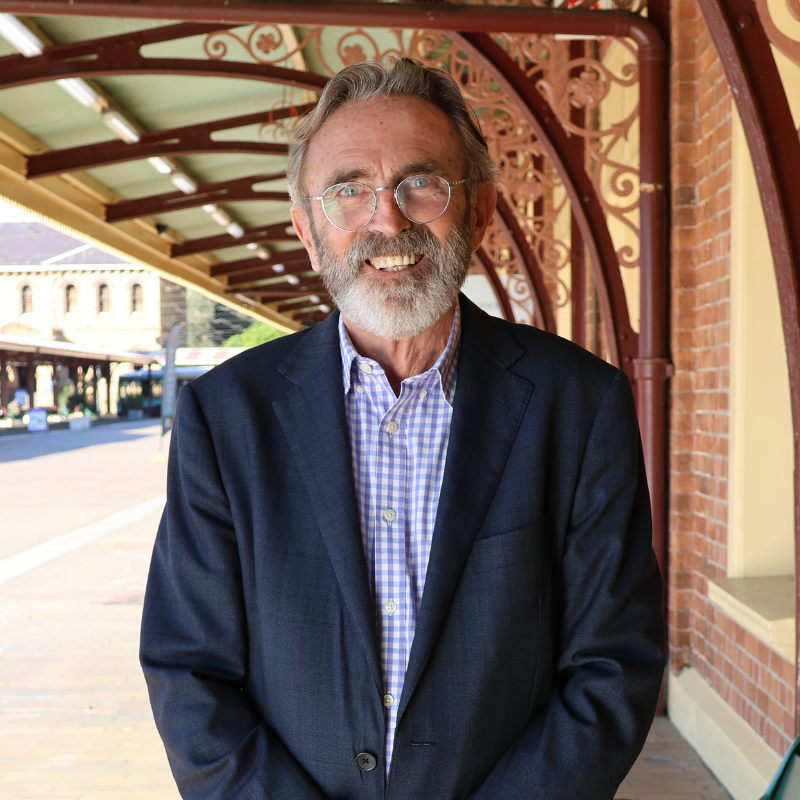23/50 Wolfe Street THE HILL NSW 2300
- 1
- 1
- 1
Elegant Apartment Full of Art Deco Charm and Coastal Views
Discover the beauty of a bygone era inside elegant Art Deco 'Segenhoe'. Immersed in north facing views across Newcastle's stunning harbour and golden coastline, the building flaunts a distinctive butterfly concept design and oozes charm and character throughout.
Ride the original pull door elevator to the penthouse level fifth floor and step inside to a light-filled and spacious one-bedroom residence revealing a bright lounge room, plus a sunroom, card room, kitchen and bathroom spaces. Largely... [More]
Elegant Apartment Full of Art Deco Charm and Coastal Views
Discover the beauty of a bygone era inside elegant Art Deco 'Segenhoe'. Immersed in north facing views across Newcastle's stunning harbour and golden coastline, the building flaunts a distinctive butterfly concept design and oozes charm and character throughout.
Ride the original pull door elevator to the penthouse level fifth floor and step inside to a light-filled and spacious one-bedroom residence revealing a bright lounge room, plus a sunroom, card room, kitchen and bathroom spaces. Largely untouched but in outstanding condition, the apartment boasts beautiful original timber work and large windows that allow for optimal observation of Nobbys Headland, the busy working port, and the coast all the way to Port Stephens.
Along with a single garage, there is also a rare opportunity to purchase a second garage on a separate deed.
Infinitely comfortable as is, you could move straight in and marvel at this apartment's nostalgic charm, or tastefully refurbish to make it your own. Whatever your choice, you'll be doing so in a location that offers a brilliant heart of the city lifestyle. Grab your board and chase waves at nearby Newcastle Beach, grab a morning coffee at one of the many cafes in the rejuvenated Hunter Street Mall. The new East End Village is close by too, offering a range of shops, eateries and amenities to meet your every need.
- Segenhoe c.1936 is the only residential building in Newcastle designed by renowned Sydney architect Emil Sodersten
- Secure entry and lift access, single garage, plus option to purchase second garage
- Spacious lounge room flows to north facing sunroom capturing harbour views
- Versatile card room could be a dining room or office
- Large bedroom with built-in robe
- Neat and tidy older style kitchen and bathroom spaces
- Stroll 150m down the hill to the new East End Village featuring Woolies Metro, cafes, shops and the new QT Hotel
Outgoings:
Water: *$857pa
Council: *$1,560pa
Strata: *$9,265pa
* approximates only
(We have obtained all information used in the preparation of this document from third party sources however, we cannot guarantee the accuracy or currency of this information. Prospective purchasers and their advisors are advised to carry out and rely their own enquiries and investigations in relation to the information in this document and the property it concerns. This document is provided for marketing purposes only, and does not constitute an offer by our agency or the vendor.)
For more information on Greg go to https://www.greghandsaker.com.au [Less]
Agent Details
Email Agent
Property Features
Area Views • City Views • Close to Schools • Close to Shops • Close to Transport • Water Views •




















