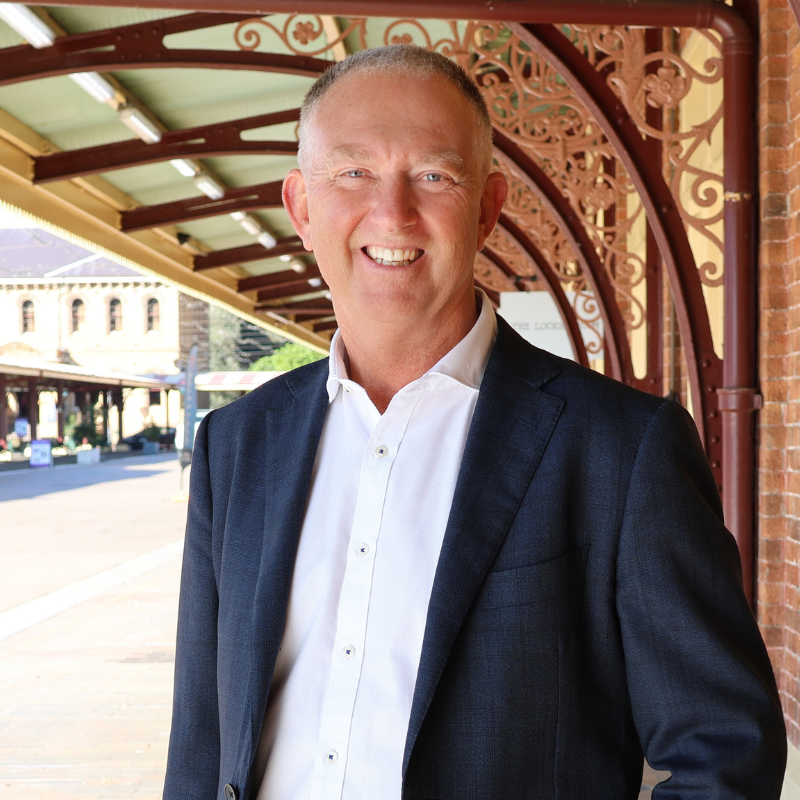24 Anzac Parade THE HILL NSW 2300
- 4
- 3
- 2
Brand New Residence, Custom-built Luxury With City And Harbour Views
This deluxe new home adds contemporary finesse to its sought-after, dress circle street - combining design sophistication with light-saturated interiors, premium quality finishes and fabulous views.
Sitting elegantly on its elevated site and surrounded by attractive, low-maintenance landscaping, this brand new residence, custom built by Taylormade Residential, features an open plan design and high ceilings that enhance its sense of space.
The sunken lounge room provides an ideal spot to entertain... [More]
Brand New Residence, Custom-built Luxury With City And Harbour Views
This deluxe new home adds contemporary finesse to its sought-after, dress circle street - combining design sophistication with light-saturated interiors, premium quality finishes and fabulous views.
Sitting elegantly on its elevated site and surrounded by attractive, low-maintenance landscaping, this brand new residence, custom built by Taylormade Residential, features an open plan design and high ceilings that enhance its sense of space.
The sunken lounge room provides an ideal spot to entertain or simply relax in your private haven and take a break from the day's hustle and bustle. From the main living room sliding doors open to a large alfresco deck overlooking the north-east facing terraced back garden and captivating vistas of the city and harbour.
The striking, stone-topped kitchen, with impressive island and walk-in pantry, is an eye-catching centrepiece of this sleek home. It merges seemlessly with the sundrenched dining area that opens through double french doors to the upper level lawn and kitchen garden.
No matter what your family's needs, the three oversized bedrooms, study or additional fourth/guest bedroom and three deluxe bathrooms will cater for everyone including your guests. The master is bathed in sunlight and has idyllic views from its own balcony where you can enjoy a morning brew or a night cap under the stars. Features include a walk-in robe and full-size ensuite with freestanding bath, shower and double vanity.
King Edward Park, Darby Street, pristine beaches and coastal walks are all just moments from your door.
- Zoned ducted a/c / heating system throughout with Jetmaster gas fire providing additional warmth in winter and ceiling fans for that extra cooling breeze in summer.
- High square set ceilings, simple neutral décor and a mix of engineered oak floors and pure wool carpet underfoot
- Simply beautiful landscaped gardens with sandstone features and smartphone-controlled irrigation system
- Quality wide-framed windows and doors with louvres allowing the sea breezes to filter inside
- Caesarstone island kitchen with Smeg 900mm gas cooktop and 900mm electric oven
- Moments to our amazing coastline pathways
(We have obtained all information in this document from sources we believe to be reliable; however, we cannot guarantee its accuracy. Prospective purchasers are advised to carry out their own investigations.) [Less]
Agent Details
Scott Walkom
02 4974 8900
0412 331 350
role Licensee in Charge / Director / Sales Executive
Email Agent
Property information
- Price SOLD
- Property Type House
- External Link External Link
- Floorplans Download
- Walkscore View
Property Features
Air Conditioning • Built-In Wardrobes • Close to Schools • Close to Shops • Close to Transport •























