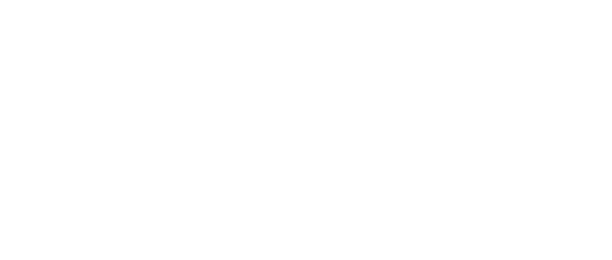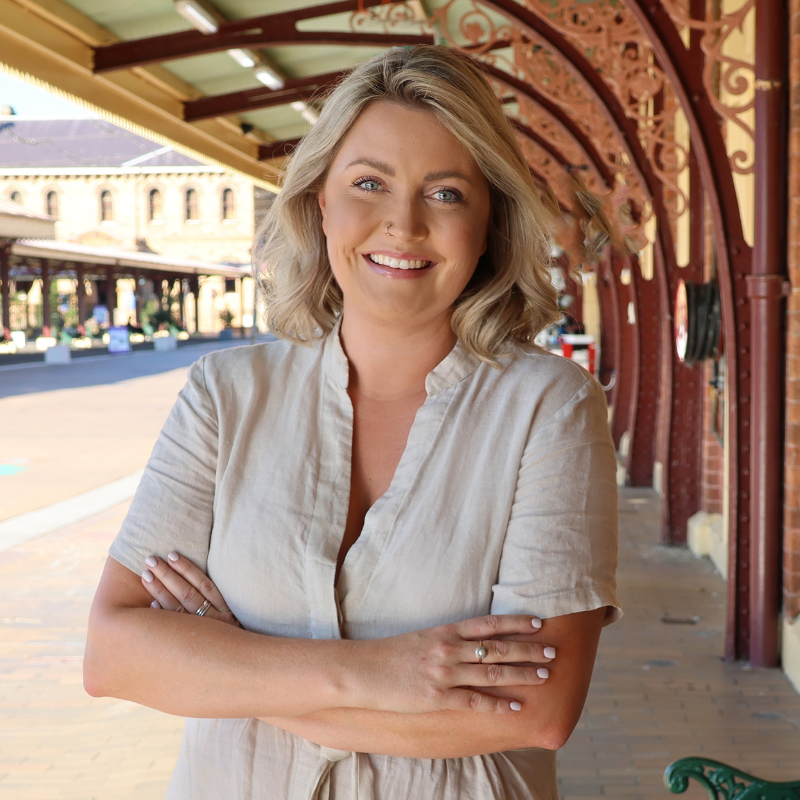36 Jergi Close CHARLESTOWN NSW 2290
- 4
- 2
- 4
Grandly scaled family living meets peace and convenience
Nestled in a quiet cul-de-sac amidst a neighbourhood of quality modern homes, this pristine one-owner family residence is designed and built with family living in mind. Impeccably presented both inside and out, the double-storey layout offers ample space with three separate living areas, four bedrooms, two bathrooms, and a private study. This home provides plenty of room for relaxation, socialisation, and quiet retreat.
Start your day with a morning coffee on the upper-level balcony, accessible... [More]
Grandly scaled family living meets peace and convenience
Nestled in a quiet cul-de-sac amidst a neighbourhood of quality modern homes, this pristine one-owner family residence is designed and built with family living in mind. Impeccably presented both inside and out, the double-storey layout offers ample space with three separate living areas, four bedrooms, two bathrooms, and a private study. This home provides plenty of room for relaxation, socialisation, and quiet retreat.
Start your day with a morning coffee on the upper-level balcony, accessible from the main bedroom and sitting room, or unwind and entertain on the two decks downstairs. The scenic outlook over the water catchment, complete with ducks and water hens, creates a tranquil escape from suburban life. For ultimate relaxation, enjoy your favourite cocktail while soaking in the spa.
Recently painted inside and out, the home boasts plush new carpet, and a beautifully renovated master ensuite. Additional features include ducted air conditioning, 24 solar panels, and extra parking for both the boat and caravan.
Conveniently located just a six-minute drive from Charlestown Square, you'll have easy access to shopping, dining, entertainment, medical facilities, and local schools. Plus, you're only moments away from Redhead and Dudley Beaches, beautiful Lake Macquarie, and Newcastle city centre.
- Dual level home c.2008 on 629.4sqm parcel with wide 20m frontage providing extra parking
- Stretch out in the home theatre, open plan family living, upper level sitting room
- Caesarstone island kitchen, 900mm gas cooktop, dishwasher
- 4 robed bedrooms + study, main with walk-in robe, balcony, renovated ensuite
- Family bathroom with separate w/c, powder room
- Double garage with two auto doors and new epoxy floor
- Wrap-around deck with automatic sun blinds, second north facing deck, spa
- Charlestown Sth Public School – 2.2km, St Mary's – 4km, Whitebridge High – 5km
Outgoings:
Water: *$915.73pa + usage
Council: *$2215.16pa
* Approximates only
(We have obtained all information used in the preparation of this document from third party sources however, we cannot guarantee the accuracy or currency of this information. Prospective purchasers and their advisors are advised to carry out and rely on their own enquiries and investigations in relation to the information in this document and the property it concerns.) [Less]
Agent Details
Email Agent
Property information
Property Features
Study •























