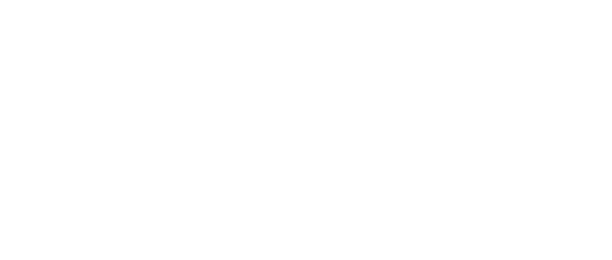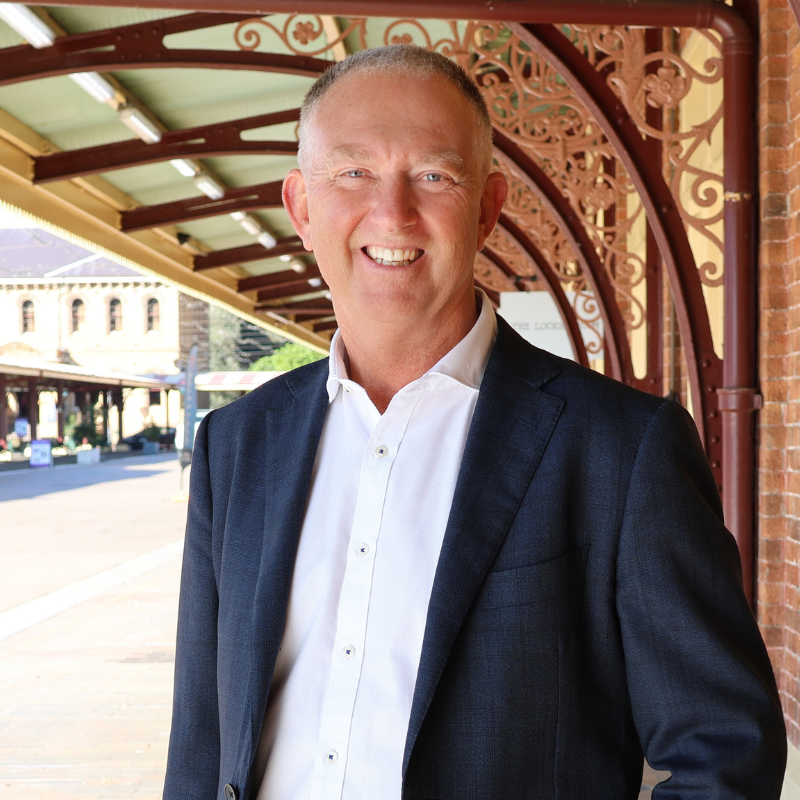51 Helen Street MEREWETHER NSW 2291
- 4
- 2
- 2
Stunning Beachside Bungalow
Graced with the charm and elegance and detailing a spectacular contemporary renovation. This beachside bungalow provides a substantial home in a premier address, footsteps to the beach and The Junction restaurants.
The comprehensive renovation and extension showcases designer aesthetics throughout including elegant Laura Ashley wallpaper and curtains, coffered ceilings with ambient mood lighting, marble mantelpieces and beautiful spotted gum floors. A spacious open plan area at the heart of the... [More]
Stunning Beachside Bungalow
Graced with the charm and elegance and detailing a spectacular contemporary renovation. This beachside bungalow provides a substantial home in a premier address, footsteps to the beach and The Junction restaurants.
The comprehensive renovation and extension showcases designer aesthetics throughout including elegant Laura Ashley wallpaper and curtains, coffered ceilings with ambient mood lighting, marble mantelpieces and beautiful spotted gum floors. A spacious open plan area at the heart of the home enjoys cooling ocean breezes and features bi-fold doors allowing a seamless flow to a sun-drenched covered deck, seven metre spa pool and beautifully landscaped gardens. A Jetmaster Heat & Glo two-way fireplace smartly separates the casual and formal lounge areas. A stunning kitchen featuring stone benches is equipped with top of the range Smeg appliances and includes a scullery, gas cooking and island bench. The peaceful master bedroom enjoys its own wing and includes a chic ensuite with freestanding bath, separate powder room and substantial walk-in robe.
The original part of the home retains elegant Art Deco period details and includes a third sitting room with gas fireplace, three spacious bedrooms and a family bathroom.
A superb opportunity awaits the discerning buyer searching for relaxed coastal living within easy reach of the beach and caf lifestyle.
Beachside bungalow comprehensively renovated and extended in 2010
Choice of three living areas, four bedrooms, two bathrooms, double garage and ample off street parking
Stunning CaesarStone kitchen featuring Smeg appliances including Smeg Coffee machine, plate warmer & microwave oven, scullery, island bench
Alfresco Merbau deck overlooking seven metre spa pool and landscaped gardens
Elegant master bedroom featuring walk-in robe and chic ensuite
Spotted gum floors, plush carpet, Laura Ashley wallpaper, curtains and blinds
Footsteps to Dixon Park Beach and The Junction shops and restaurants
Extensive use of fluorescent and LED lighting saving energy
Insulation has been used throughout the renovation controlling the climate inside the home along with louvre windows.
Mirrors to stay in main bathroom and powder room and bathrooms come with heated towel racks.
Under house storage with lighting
"We have obtained all information in this document from sources we believe to be reliable; however, we cannot guarantee its accuracy. Prospective purchasers are advised to carry out their own investigations" [Less]
Agent Details
Scott Walkom
02 4974 8900
0412 331 350
role Licensee in Charge / Director / Sales Executive

















