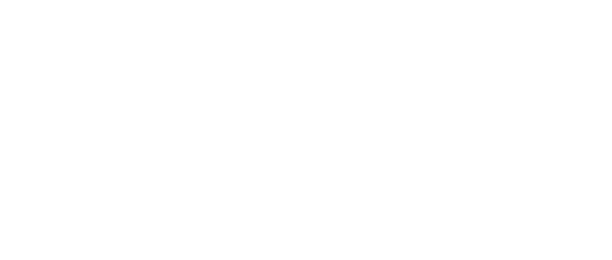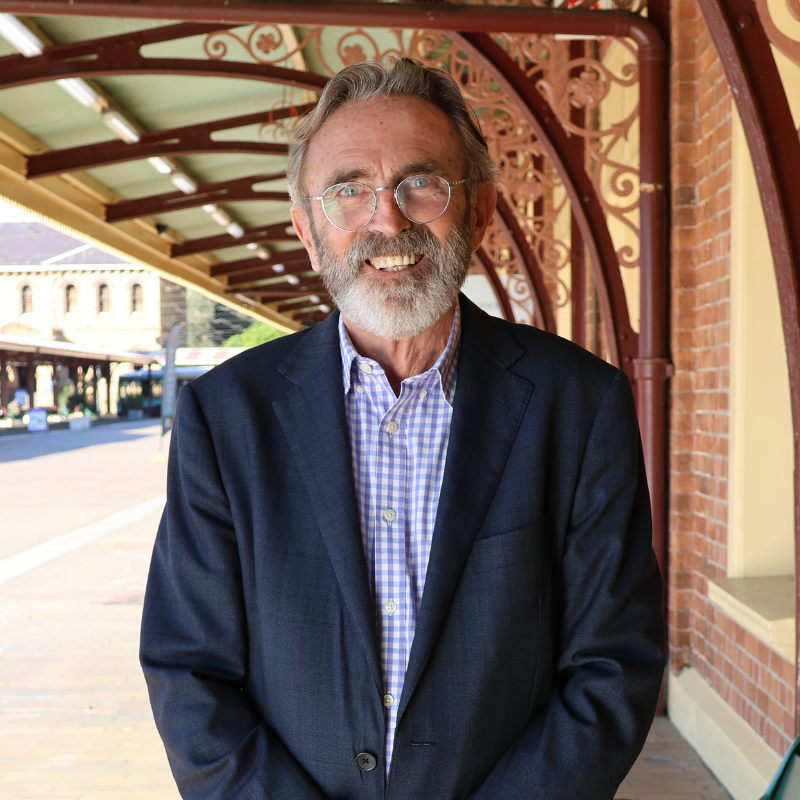7 Rowan Crescent MEREWETHER NSW 2291
- 3
- 1
- 1
Renovate or Rebuild to Create Your Dream Coastal Home
Position and potential make a perfect partnership in this tightly held solid brick and tile home set on a fantastic 556sqm Merewether allotment that's situated little more than 1km from the beach. A bona fide original, the three bedroom residence is ready for a full contemporary renovation.
Alternatively, family buyers seeking a decent block of land for their dream coastal home should put 7 Rowan Crescent on their must-see list. Facing northwest with a 15.24m frontage and 36.58 depth to play with,... [More]
Renovate or Rebuild to Create Your Dream Coastal Home
Position and potential make a perfect partnership in this tightly held solid brick and tile home set on a fantastic 556sqm Merewether allotment that's situated little more than 1km from the beach. A bona fide original, the three bedroom residence is ready for a full contemporary renovation.
Alternatively, family buyers seeking a decent block of land for their dream coastal home should put 7 Rowan Crescent on their must-see list. Facing northwest with a 15.24m frontage and 36.58 depth to play with, there is plenty of space to create a seaside masterpiece featuring everything on your wish-list (STCA). In fact, you may wish to take inspiration from surrounding two storey homes to see what can be achieved here.
The location is outstanding, offering convenience for a busy lifestyle. Gibbs Brothers Oval is practically on the doorstep (150m), and Holy Family Primary school is a (450m) five minute stroll away. Wander 750m to Llewellyn Street shops where you will find an IGA, bottle shop and a choice of eateries, and of course you don't have to venture far for a swim in the ocean baths, a morning surf, or coffee, dinner or a drink at a number of seaside venues.
* Original 1950's brick and tile home on 556sqm block with NW aspect
* Approximate block dimensions of 15.24m X 36.58m
* House sits to the rear of the block behind a deep front yard
* Gas fitted to the original kitchen with large walk-in pantry
* Three bedrooms served by bathroom with bath, shower and separate w/c
* Long side driveway to the single garage offering off-street parking for multiple vehicles
* 1500m to The Junction Public school and the suburb's shops and cafes
Outgoings:
Water: *$558pa + usage
Council: *$3750pa
Rental Estimate *$450 - $475pw
* approximates only
(We have obtained all information used in the preparation of this document from third party sources however, we cannot guarantee the accuracy or currency of this information. Prospective purchasers and their advisors are advised to carry out and rely their own enquiries and investigations in relation to the information in this document and the property it concerns. This document is provided for marketing purposes only, and does not constitute an offer by our agency or the vendor.)
For more information on Greg go to https://www.greghandsaker.com.au [Less]
Agent Details
Email Agent
Property information
Property Features
Built-ins • Carpeted • Close to Schools • Close to Shops • Close to Transport • Window Treatments •

















